Floor Plan Services
- Services
- Floor Plan Services
FLOOR PLAN SERVICE
Our Floor Plan Services provide a comprehensive solution for visualizing and designing your space. Whether you’re an architect, real estate agent, or homeowner, our services help bring your ideas to life with precise, detailed floor plans. Here’s what we offer:
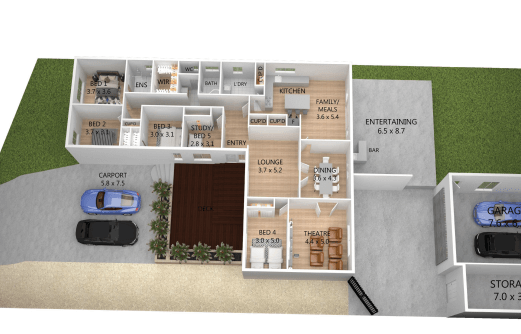
Floor plan styles
Two-floor plan styles are provided, 2d and 3d.2d floor plans.


2d black and white floor plan style
This floor plan provides a completely black-and-white diagram of your project with two dimensions, only length, and width. It represents layouts, furniture, placements, walls of different types, and windows.
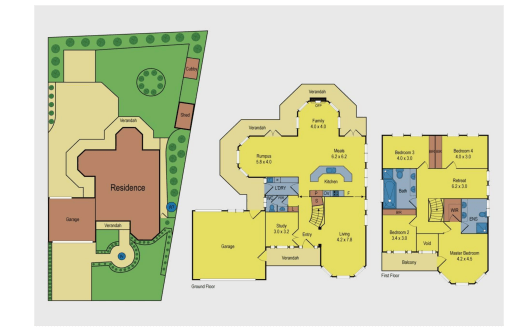
Floor plan complexity
Floor plan complexity represents a huge irregular map along with the size of the rooms making it more complex. It shows more different layouts for better understanding.


2d textured floor plans
2d textured floor plans are used to highlight textured flooring like carpets, tiles, and furniture, giving clients a more detailed view. It provides a bird's eye view of how they would arrange the property when purchased.
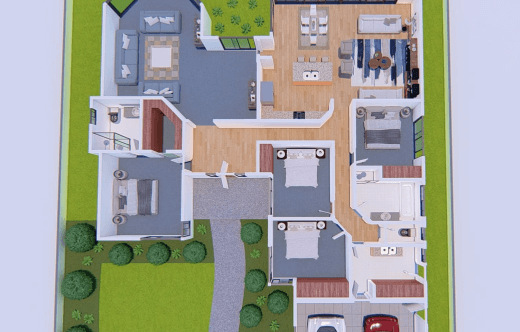
3d floor plan design
A 3d floor plan basically gives you a realistic illustration of your property. It also includes the placement of walls furniture and home appliances in a more realistic way.
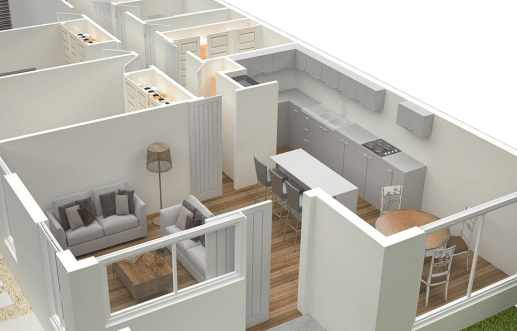
Interactive floor plans
Interactive floor plans help clients access a clickable 3D floor plan that lets them view the photos or map properly. It helps them to understand the overall floor plan virtually.
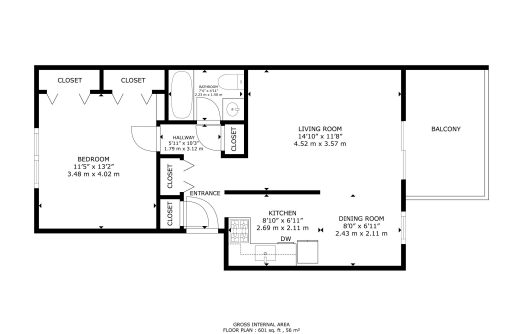
Lease plans
The leasing guidelines are created by the manager for the purpose of defining the boundaries. It contains the parameters that help in understanding the rents, tenant allowance, free rent, etc.


Site plan
Site plans depict a residential property including all the buildings, representing each and every room in buildings especially where huge home appliances and furniture are to be kept.
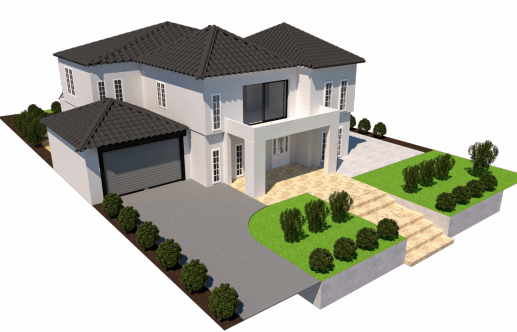
Front elevation
Front elevation provides you with a drawing of your property from the front view without any measurements and parameters. Helps the client to plan their project from the front view.
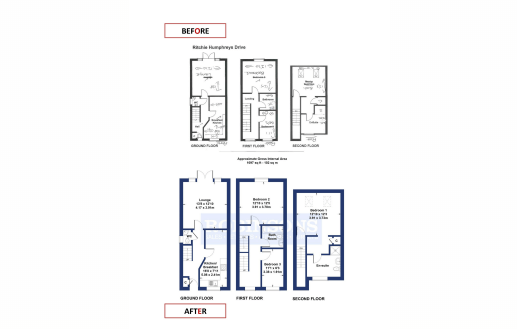
3D Walkthrough
In a 3d walkthrough, clients have the facility to wander around their property in a realistic 3d video. Allowing clients to see their placements from all dimensions. The 3d video shows the final result of their project.

